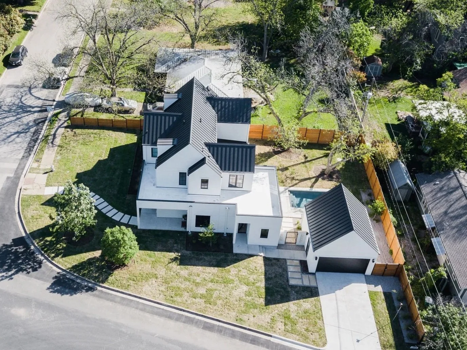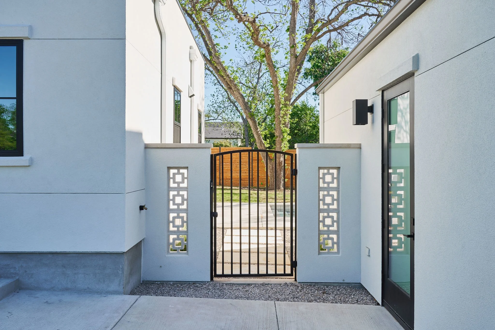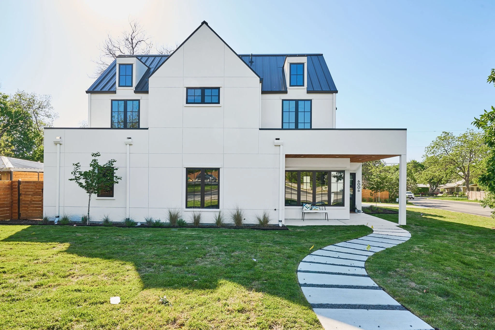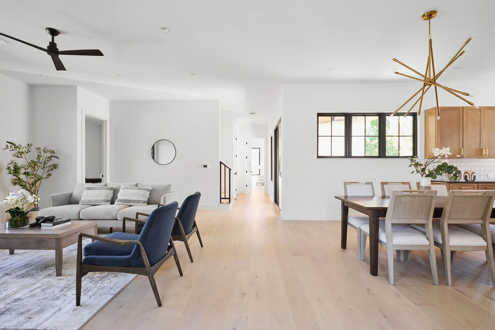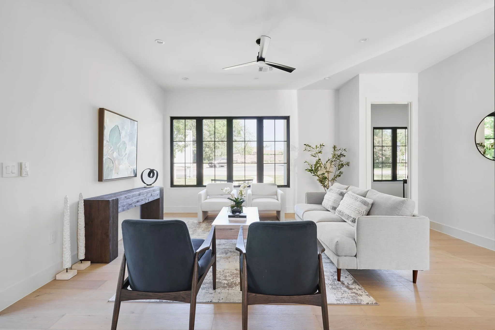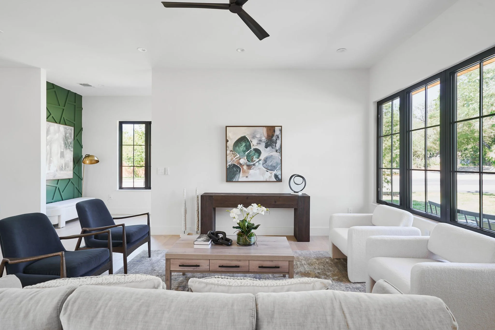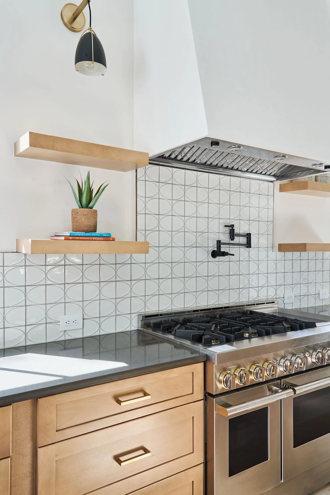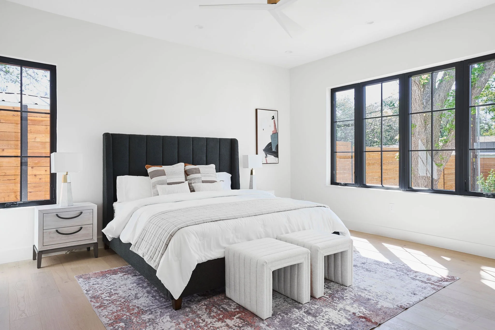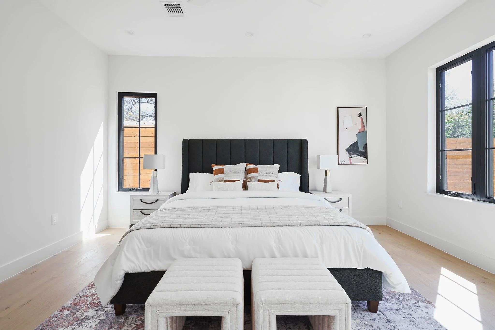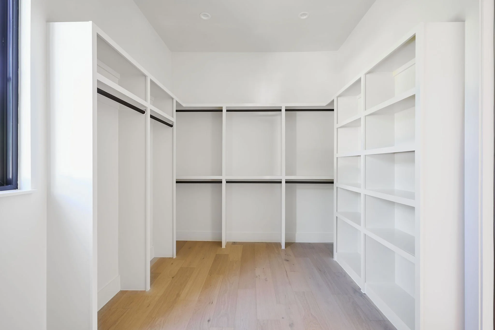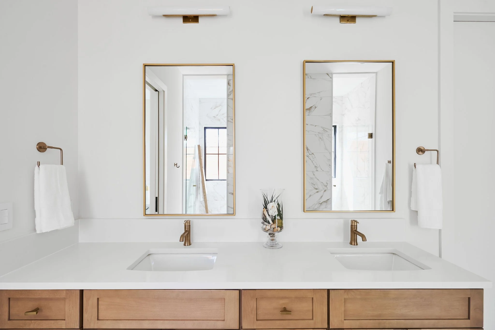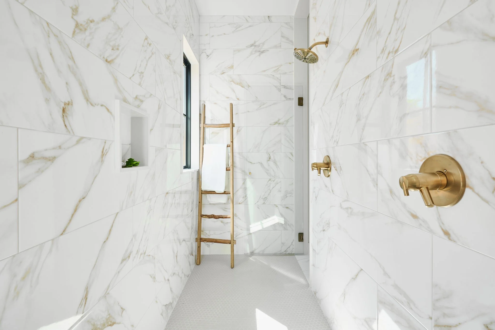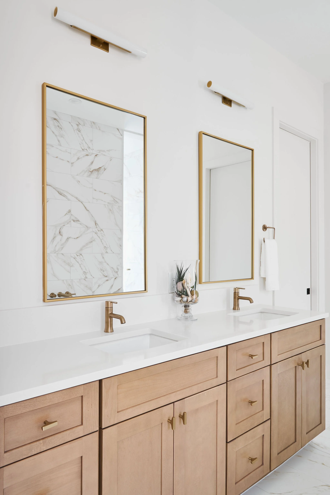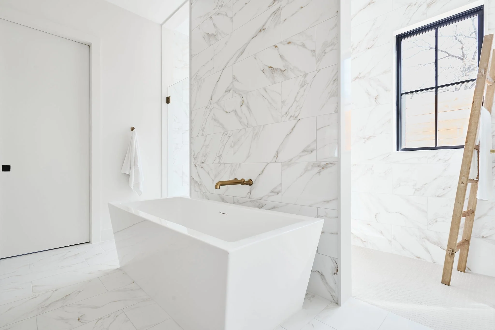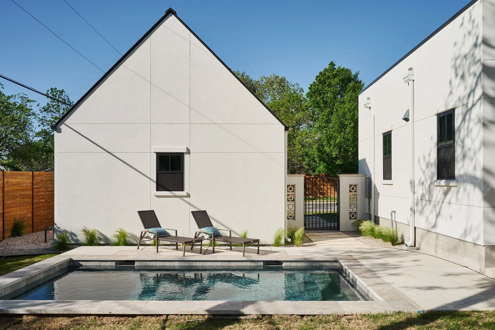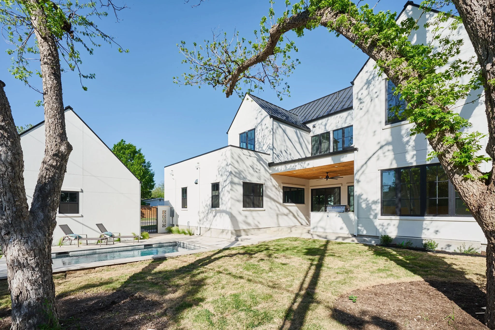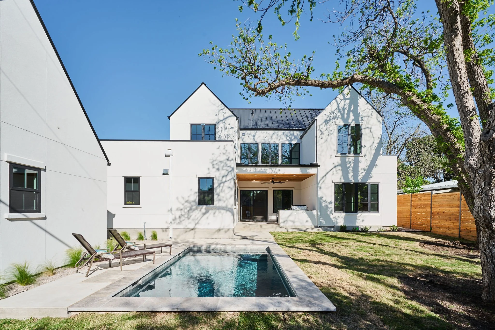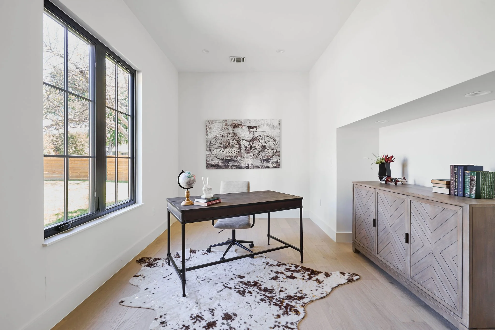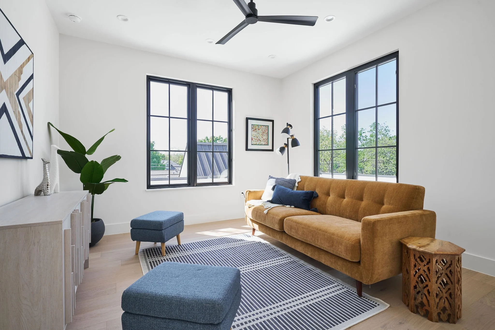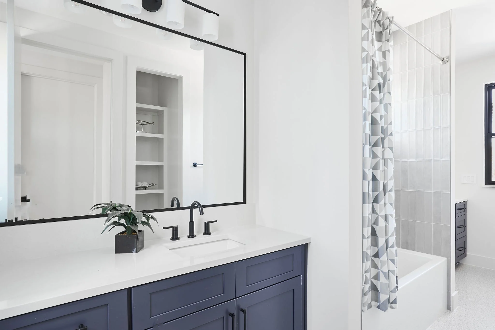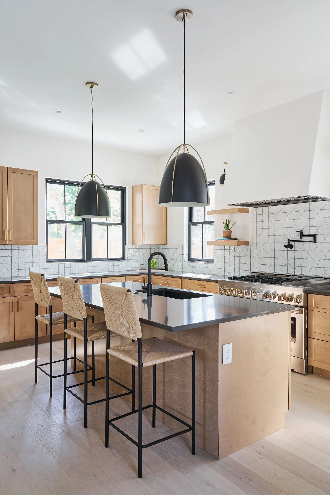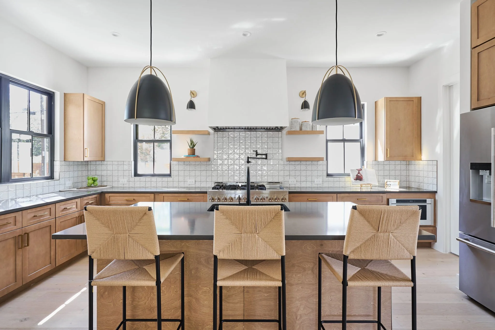
Inside Our Allandale Build
Allandale Contemporary
A 4-bed, 3.5 bath custom home designed for elevated indoor-outdoor living with a gourmet kitchen, flex room, pool, and outdoor kitchen.
4 Bed | 3.5 Bath | 3,197 Sqft | Office | Pool | 2 Car Garage
Austin, Texas
This residence offers luxury and comfort with high-end finishes throughout. The open floor plan integrates living, dining, and an expansive, gourmet kitchen seamlessly.
This kitchen is the perfect place for a casual night in or a lavish dinner party with its commercial-grade appliances, an abundance of cabinetry, and sleek countertops.
The primary suite on the main floor boasts a spa-like en suite complete with an oversized free standing tub and dual head walk-in shower. Three additional bedrooms upstairs and two full bathrooms, including a lush jack and jill set up. An extra flex/media space upstairs and office on the main floor ensure there's plenty of space for everyone.
The home opens to a large backyard retreat with a heated pool, covered patio, and fully equipped outdoor kitchen. With ample storage and a two-car garage that includes an EV charger, every detail of this home is designed for both beauty and everyday ease.
Front Exterior
Modern architecture gives the home a bold first impression with clean lines and striking symmetry. The detached two-car garage is seamlessly connected to the main house through a custom stucco gate and pathway, creating both privacy and a defined entry to the backyard.
Main Living Area:
The open-concept living space blends comfort with style, offering plenty of room to gather with friends or unwind with family. Large windows bring the outdoors in, while wide-plank Frontier Woodland engineered wood floors run throughout, tying the space seamlessly to the kitchen and dining areas.
Kitchen
Flooded with natural light, this gourmet kitchen combines style and function with Piatra Grey countertops, a sleek backsplash, and a custom-built vent hood that anchors the space. Rift-sawn white oak cabinetry with slab doors and back-mounted finger pulls adds a clean, contemporary look, while an oversized pantry ensures everything has its place. A wall-mounted pot filler above the cooktop brings convenience, and the open layout makes this kitchen perfect for both everyday cooking and hosting dinner parties.
Ready to create your dream home?
Primary Suite:
The primary bedroom is a relaxing space, with windows that frame the property’s mature pecan trees for a peaceful, natural view. The generous layout provides space to unwind in comfort and privacy. The expansive walk-in closet is thoughtfully sectioned to keep everything organized and easy to find.
Primary Bathroom:
This ensuite feels like a private spa. Dual vanities feature Caesarstone Pure White quartz countertops paired with fluted white oak cabinetry for warmth and elegance. A freestanding soaking tub invites long baths, while the walk-in shower is wrapped in large-format Emser Expanse Massa White porcelain tile for a seamless, modern look. A fully tiled dividing wall creates distinct zones for the shower and tub, balancing openness with privacy.
Outdoor Living
The backyard feels like a private resort, with the pool, deck, covered porch, and yard designed to work together as one inviting space. Whether swimming, lounging, or dining al fresco in the fully equipped outdoor kitchen, it’s a place built for year-round enjoyment.
Home Office:
A quiet, dedicated workspace with natural light, perfect for remote work, studying, or creative projects.
Second Living Room Upstairs:
Bright and versatile, the upstairs living room provides a comfortable retreat away from the main level. Large windows bring in natural light and neighborhood views, while the open layout allows flexibility for use as a media room, playroom, or cozy lounge for family and guests.
Secondary Bathrooms:
Laundry Room:
Crisp white cabinetry with dark hardware gives this laundry room a fresh, timeless look. Caesarstone quartz countertops provide ample workspace, while a built-in sink makes everyday tasks easier. A large window keeps the space bright and inviting, turning a functional room into one that feels open and welcoming.
Want To Bring Your Dream Home To Life?
Fill out the form below to request a consultation


