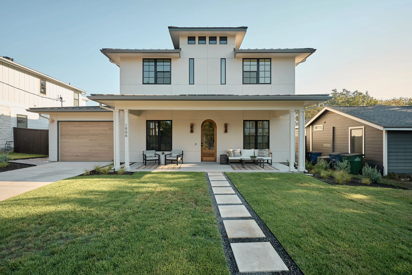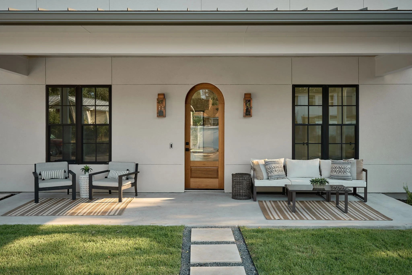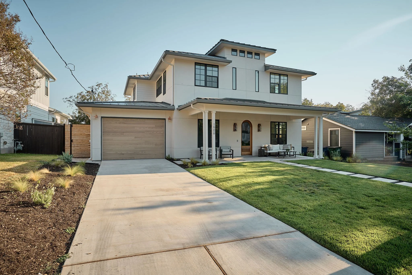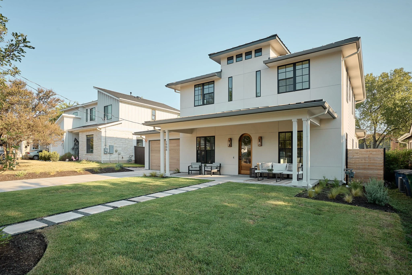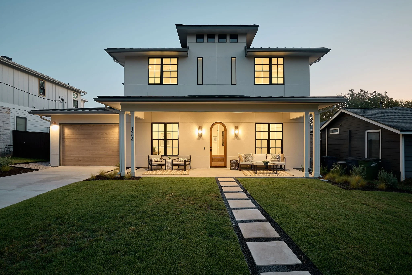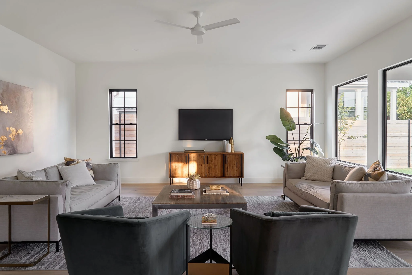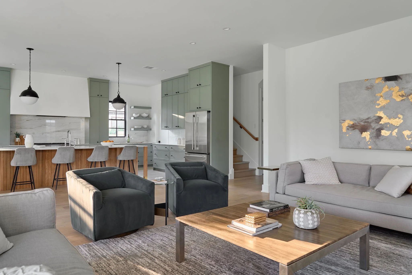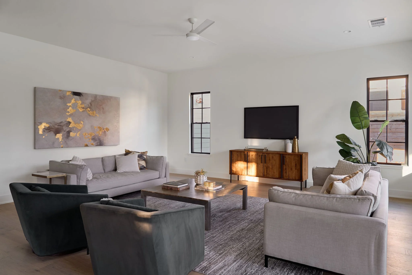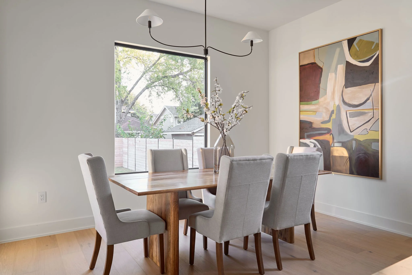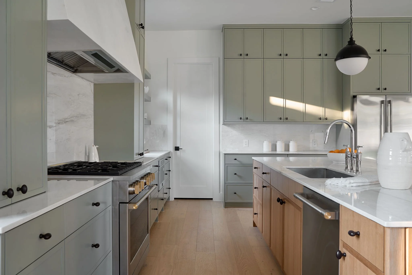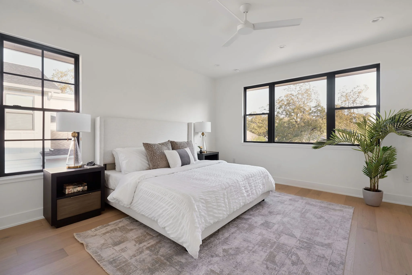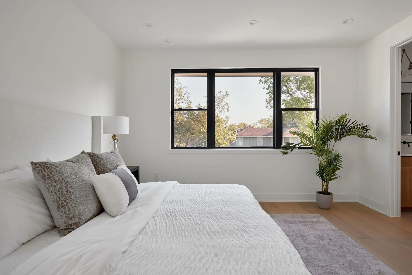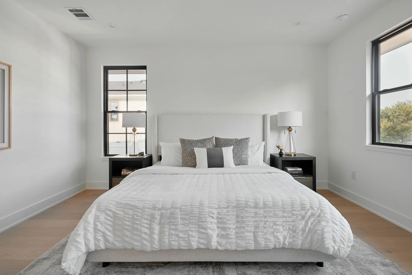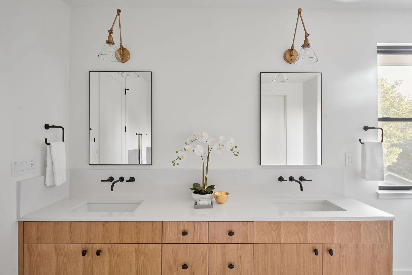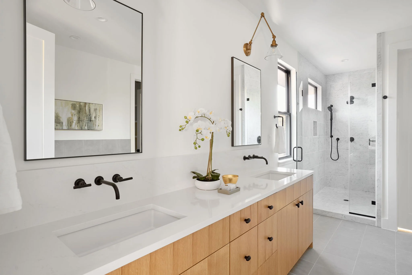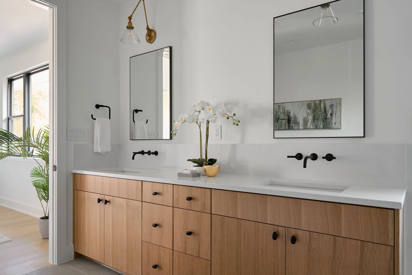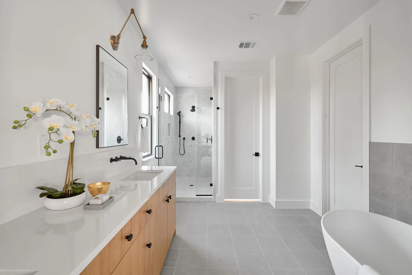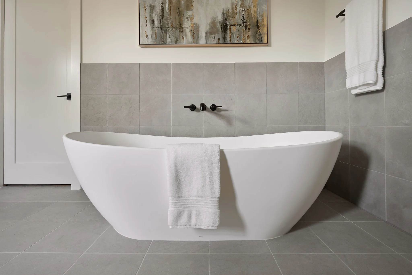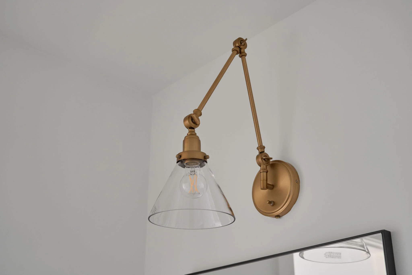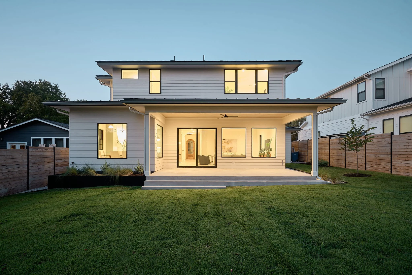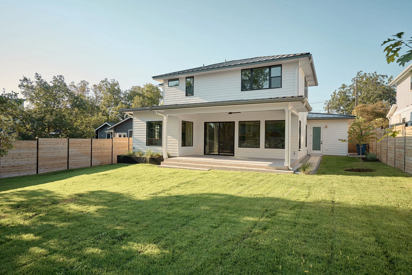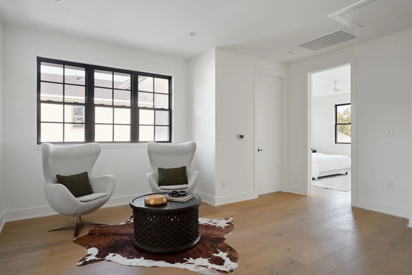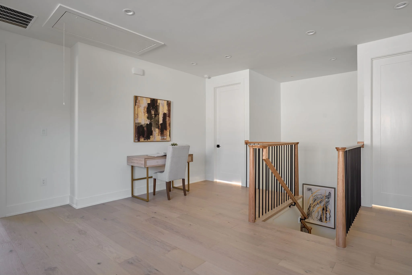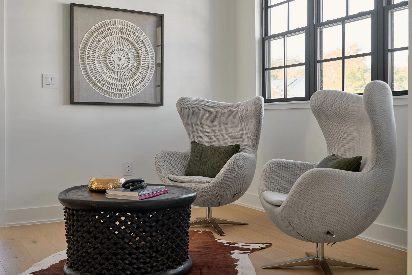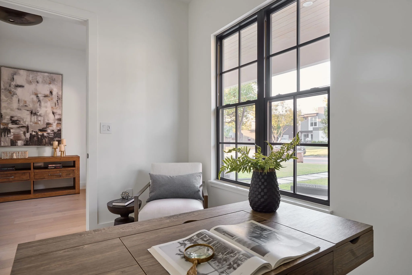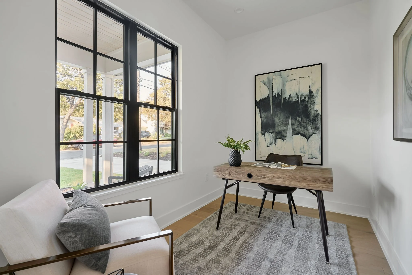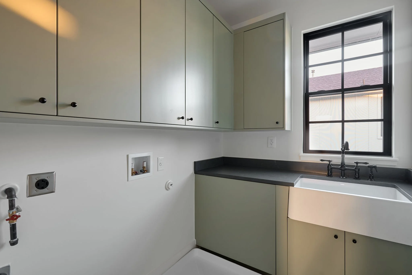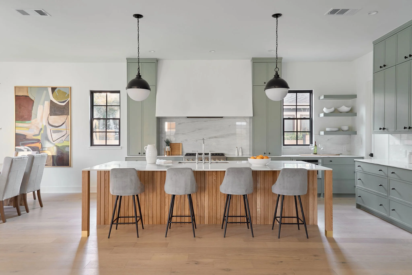
Inside Our Crestview Modern Build
Crestview Modern Retreat
A 5-bed, 4-bath luxury home with marble finishes, covered outdoor living, and flexible spaces for family, work, and entertaining.
5 Bed | 4 Bath | 3,100 Sqft
Austin, Texas
This home boasts 5 bedrooms and 4 full bathrooms, offering an expansive 3,100 square feet of living space designed for modern comfort and luxury.
As you enter, you’ll be greeted by an open floor plan that seamlessly connects the main living areas. The heart of the home is the gourmet kitchen, featuring elegant marble countertops and top-of-the-line commercial-grade appliances, perfect for the culinary enthusiast. Adjacent to the kitchen is a welcoming living area, ideal for entertaining or relaxing with family.
On the main level, there is a dedicated office and a guest bedroom with a full bath, ideal for work-from-home needs or multi-generational living. Upstairs, a second living room offers extra space to unwind, host guests, or create a space for kids to play.
The five-bedroom layout provides privacy and comfort for the entire family, with well-appointed bathrooms and spacious closets in every room.
Outdoor living is equally impressive, with over 500 square feet of covered porch space, perfect for entertaining or simply unwinding in the serene surroundings. The larger-than-average lot provides plenty of room for gardening, play, or potential expansions. This property also includes a 2-car garage, ensuring ample storage and parking space.
Like every Mission home, this one was built with care, craftsmanship, and a focus on how real families live every day.
Front Exterior
With its modern design and clean lines, the exterior makes a strong first impression. The front porch offers a comfortable spot to enjoy morning coffee or evening conversations with neighbors, while the spacious front lawn creates an inviting setting from the moment you arrive.
Main Living Area:
This light-filled living space connects seamlessly to the kitchen and dining areas, making it the true heart of the home. Expansive windows frame backyard views and fill the room with natural light, creating a warm and inviting place to relax or entertain. Mirage white oak flooring runs throughout the main level, creating a warm, cohesive flow.
Kitchen
The gourmet kitchen is perfect for hosting dinner parties or preparing a quiet weeknight meal. Finished with Cremo Delicato marble countertops, a matching marble backsplash, and abundant custom cabinetry finished in Evergreen Fog with dark bronze hardware. The oversized island is anchored by quarter-sawn white oak for warmth and contrast. Commercial-grade Viking appliances, a farmhouse sink, and a custom-built integrated Zephyr range hood make this kitchen as practical as it is beautiful. Soft-close drawers and doors elevate the everyday experience, while the open layout keeps you connected to family or guests.
Ready to create your dream home?
Primary Suite:
The primary bedroom offers a private, tranquil retreat. Its spacious layout leaves room for a sitting area or desk, while large windows bring in soft natural light and peaceful views. The walk-in closet keeps everything organized and within easy reach.
Primary Bathroom:
This spa-like ensuite is designed for unwinding, with dual vanities topped in Silestone Eternal Statuario quartz, set over white oak cabinetry. The freestanding soaking tub invites long, relaxing baths, while the walk-in glass-enclosed shower features brushed limestone floors and matte black fixtures. Every finish was chosen to blend function with a sense of everyday luxury.
Outdoor Living
Over 500 square feet of covered porch space extend your living area outdoors. Whether hosting a summer cookout or enjoying a quiet evening outside, this space is made for year-round enjoyment. The large lot provides plenty of room for gardening, play, or future projects.
Upstairs Second Living Room:
Upstairs, a second living room offers extra space to unwind, host guests, or create a space for kids to play.
Home Office:
A quiet, private space ideal for working from home, studying, or creative projects, with large windows that keep the room bright.
Laundry Room:
Soft green cabinetry with dark bronze hardware pairs with a deep farmhouse sink and black soapstone countertops, creating a functional space that feels bright and inviting.
Want To Bring Your Dream Home To Life?
Fill out the form below to request a consultation

