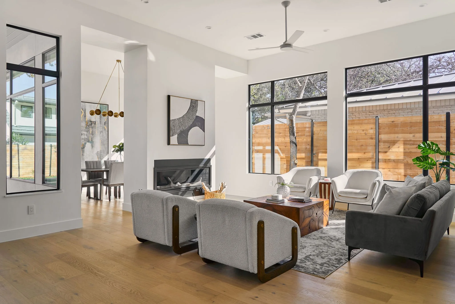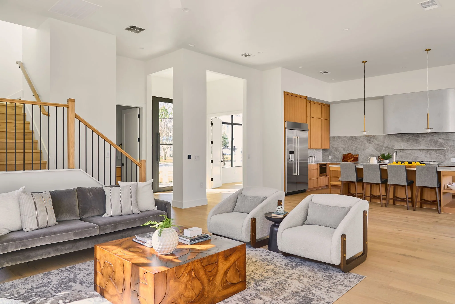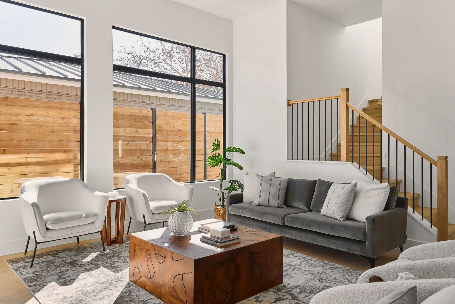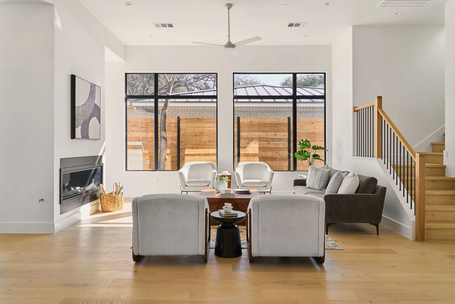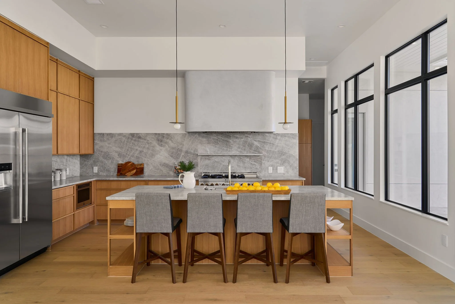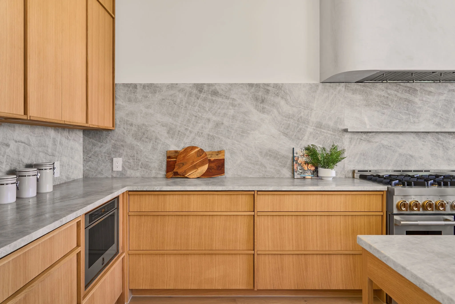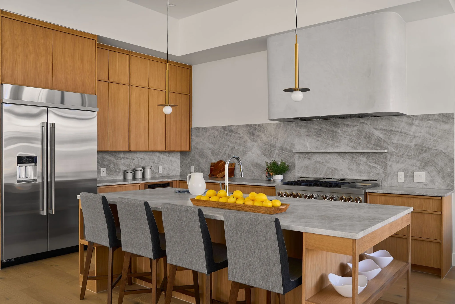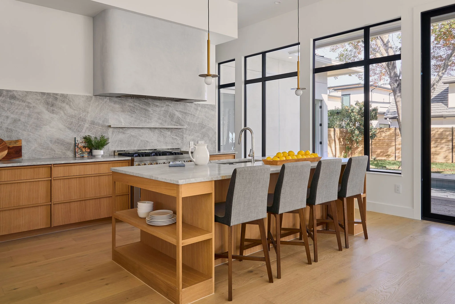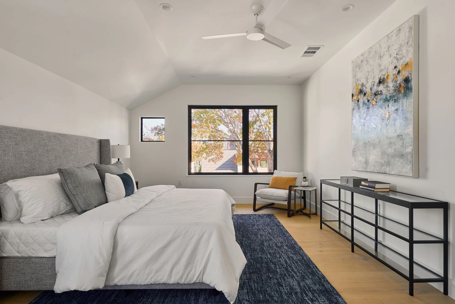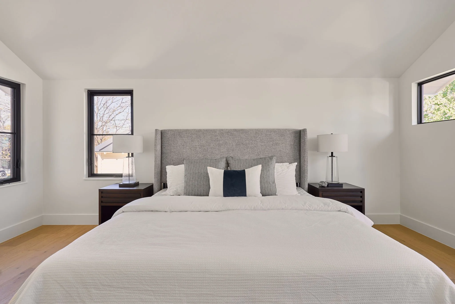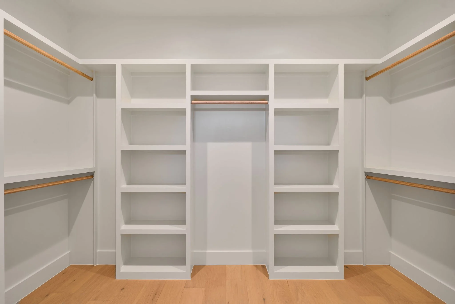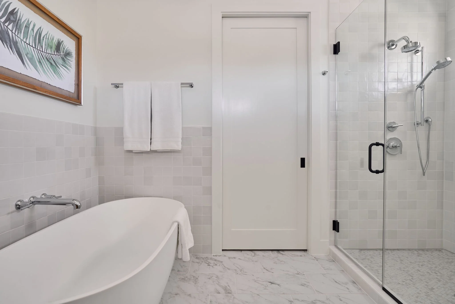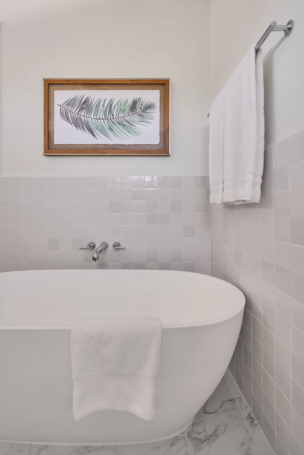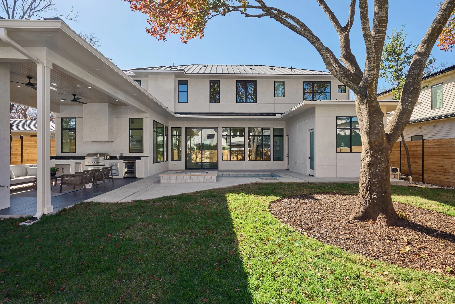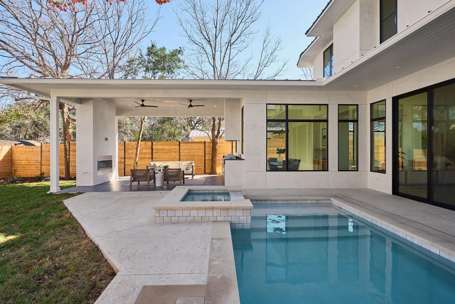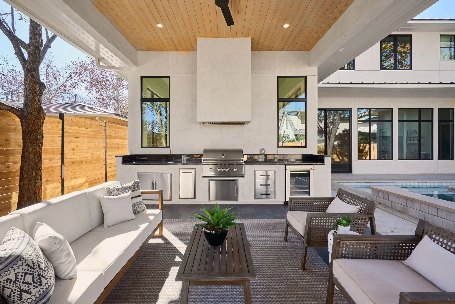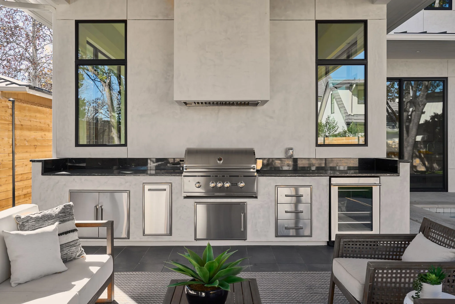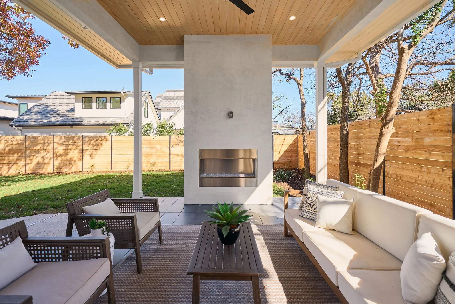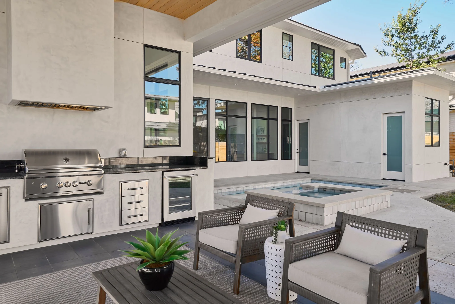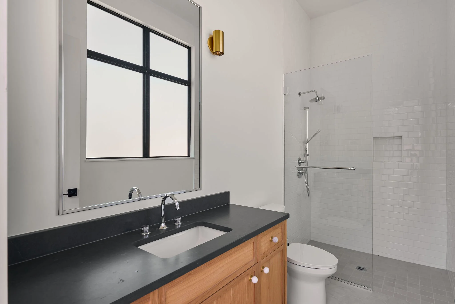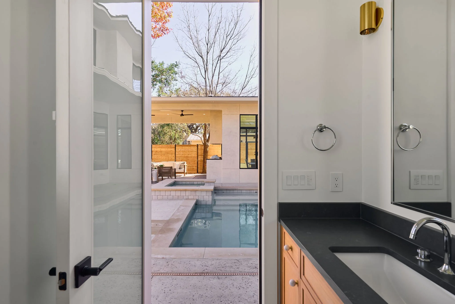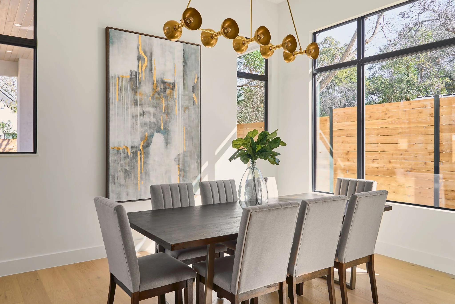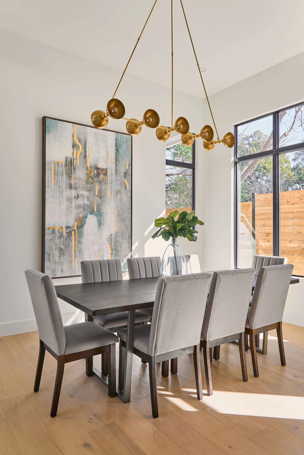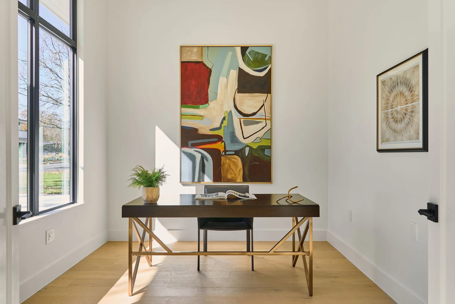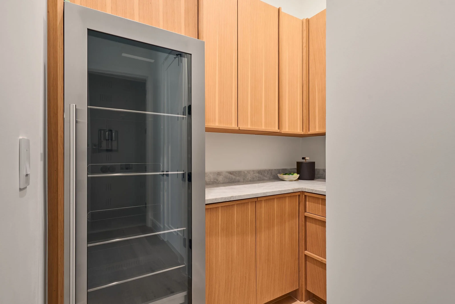
Inside Our Zilker Luxe Build
Zilker Luxe Home
A 4-bed, 6-bath luxury home with a heated pool, private office, and indoor-outdoor living built for year-round entertaining.
4 Bed | 6 Bath | Office | Second Living Area
3,395 Sqft + Pool
This 3,328-square-foot custom home was designed and built by Mission to reflect what modern families value most: open spaces, functional flow, and refined details throughout.
Inside, the layout includes 4 bedrooms, 4 full baths, 2 half baths, a private office, and an upstairs flex space for added versatility.
As you step inside, you’re greeted by an abundance of natural light pouring through energy-efficient, large windows. A floor-to-ceiling fireplace anchors the main living space, flowing into a chef’s kitchen with marble countertops, high-end appliances, a walk-in pantry, and a mudroom for everyday convenience.
Step outside to the beautifully designed covered living space, complete with a cozy fireplace, perfect for year-round outdoor enjoyment. The heated pool and spa offer a tranquil retreat, while the outdoor kitchen is ideal for hosting alfresco dinners.
Additional features include a wine room to showcase your private collection, generous walk-in closets, and an EV charger in the garage. Whether you're relaxing by the pool, entertaining guests, or unwinding by the fire, this home offers a level of comfort and sophistication that’s hard to match.
Front Exterior
The upgraded burnt-finish cream stucco creates a warm, sophisticated first impression. Clean architectural lines give the home a timeless yet modern appeal.
Main Living Area:
As you step inside, you’re greeted by an open-concept layout anchored by a floor-to-ceiling fireplace, creating the perfect ambiance for relaxation or entertaining. Expansive, energy-efficient windows flood the space with natural light, enhancing the airy atmosphere and creating a seamless connection to the outdoors. Wide-plank Mirage white oak floors run throughout, adding warmth and continuity across the living, kitchen, and dining areas.
Kitchen
This chef’s kitchen combines beauty and function with striking Cristallo marble countertops, a continuous marble backsplash, and custom quarter-sawn white oak cabinetry in a hand-rubbed coriander stain. High-end Viking appliances, a custom-built integrated Zephyr hood, and a spacious walk-in pantry elevate the space. Soft-close drawers, a farmhouse sink with a Corsano pull-down faucet, and an oversized island make the kitchen equally suited for everyday cooking or hosting dinner parties.
Ready to create your dream home?
Primary Suite:
Spacious and filled with natural light, the primary bedroom offers a serene retreat. Large windows frame backyard views, while the layout ensures privacy and comfort. The expansive walk-in closet provides abundant space for storage and organization.
Primary Bathroom:
A spa-inspired ensuite with sealed Dandy marble countertops, a floor of ocean white marble tile, and a glass-enclosed walk-in shower lined with clé Zellige weathered white tile. Dual vanities in white sawn oak cabinetry provide elegance and function, while the freestanding Duravit soaking tub creates a perfect retreat at the end of the day.
Outdoor Living
A resort-style backyard with a covered living area, cozy fireplace, heated pool, spa, and outdoor kitchen. Perfect for year-round enjoyment and entertaining, complete with a full bathroom for poolside convenience.
Dining Area:
A built-in china and serving station adds functionality and elegance, making it easy to host everything from casual family dinners to formal gatherings.
Home Office:
A quiet, private space ideal for working from home, studying, or creative projects, with large windows that keep the room bright
Wine Room:
A dedicated display space for your wine collection
Want To Bring Your Dream Home To Life?
Fill out the form below to request a consultation

